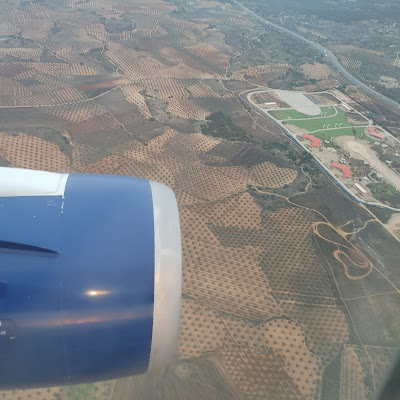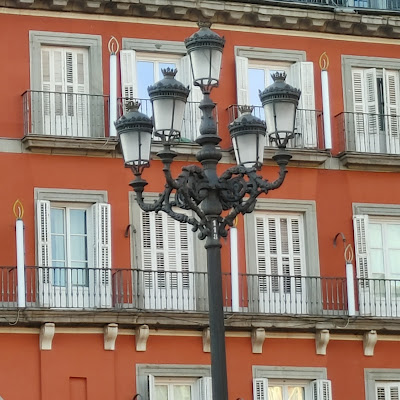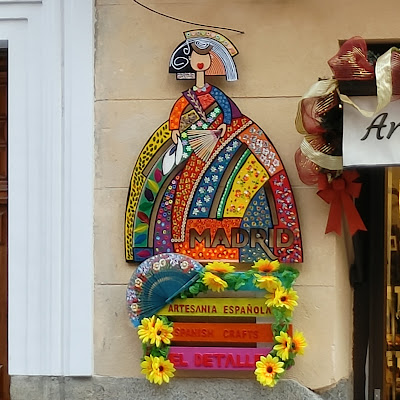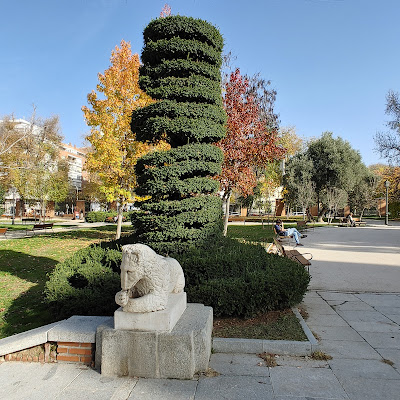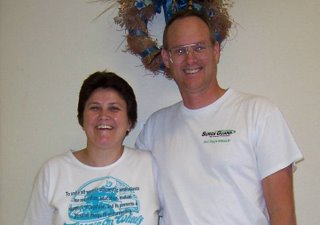 |
| The seats had leg rests, and they also reclined further than economy class seats. |
 |
| We had flown via Atlanta where we had met up with the two other couples we would be traveling with. |
 |
| This was the frittata on the pre-arrival menu. |
 |
| Sorry for the blur. I like to look at the flight information on the seatback screens. Only problem with flight is I left my rain jacket in the seat when we landed in Madrid. |
 |
| Our first time in Spain. We saw some interesting buildings on the way to our hotel. |
 |
| We got to our room at the Intercontinental Hotel. |
 |
| When you enter the room, you can go left to the beds or right to the bathroom. |
 |
| Walking into the bathroom, you go right to a little toilet room or left to where the tub/shower is located. |


